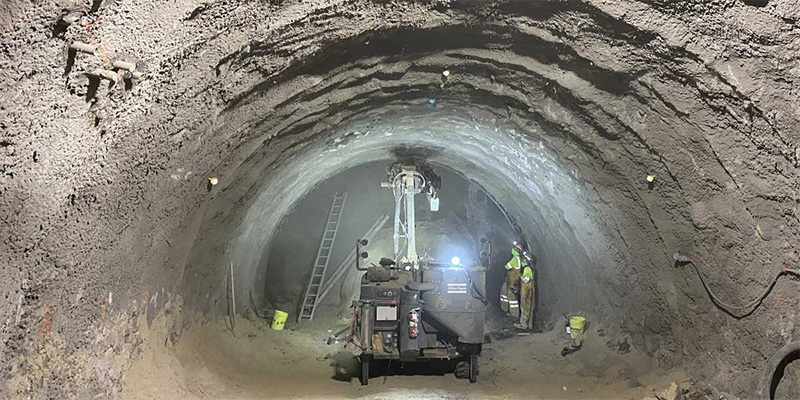Courthouse Commons Tunnel
BarChip Fibre Reinforced Shotcrete
Winner of the American Shotcrete Association (ASA) and Fibre Reinforced Concrete Association (FRCA) Project of the Year.
The US $400 million courthouse commons mixed-use development is located on the site of the old San Diego courthouse. The project will comprise 270,000 square feet of office space, 19,000 square feet of retail space and 431 apartments. In a novel condition of the development approval, the Holland Partners JV agreed to build a US $80 million pedestrian tunnel connecting the San Diego County Central Jail with the new courthouse.
The tunnel was excavated using the SEM Tunnelling Method, also referred to as the New Austrian Tunnelling Method (NATM). While only 25 feet in diameter and 328 feet long, there were a number of engineering challenges to be solved. To start, the tunnel was excavated within 6 feet of cover beneath two buildings in downtown Dan Diego and required ground support to limit settlement to 1-inch for the uninhabited building and 0.5-inch for the habitable building. The tunnel also passes through the active San Diego Fault, which required crushable backfill and joints in the final lining to accommodate seismic movements and a designed offset displacement of 18-inches.
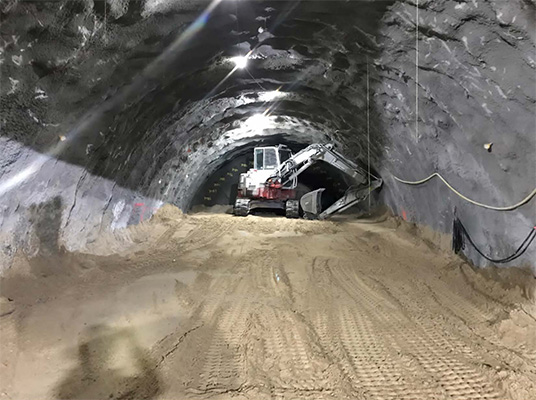
The urban location in the middle of San Diego meant the tunnel was excavated from the starter shaft, which was located within the boundaries of a single lane of traffic and sidewalk. This limited the available space for equipment and machinery, such as haulage trucks and concrete mixers. In the case of the shotcrete, Quikrete supplied pre-batched supersacks to site reinforced with 12 pounds per cubic yard of BarChip fibre. These supersacks took up far less space and could be mixed on-site and placed with a small shotcrete robot.
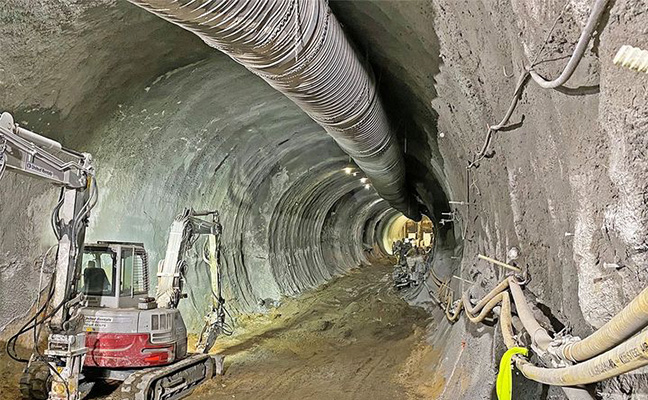
Ground Conditions
The ground at the project site consisted of cohesionless soils ranging from coarse, poorly graded sand to fine, well-graded sand with silt. Intermixed in the soil matrix were intermittent bands of rounded gravels and clayey layers typically less than 12 inches wide.
Pre-Support
Where building settlement was limited to 0.5-inches pre-support consisted of 7⅝-inch steel canopy pipes with ½-inch thick steel walls. The pipes were placed approximately 2-feet above the excavation line with approximately 8-inches of separation.
For the remainder of the tunnel pre-support consisted of 2-inch, 12-foot-long grouted pipe spiles spaced at 12-inch centres.
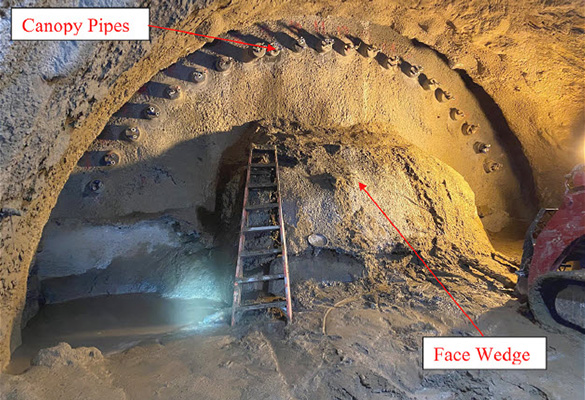
Initial Support
The initial support consisted of BarChip fibre reinforced shotcrete and lattice girders. After each advance, 2 to 3 inches of shotcrete was applied to all exposed ground. Once this achieved required strength the lattice girder was erected. Following this, shotcrete was placed to both encase the lattice girders and build the lining throughout all sections of the tunnel crown, invert and sidewalls to a minimum thickness of 10-inches. A face wedge was a final element used to provide stability to the face after excavation while also allowing access for the installation of support measures.
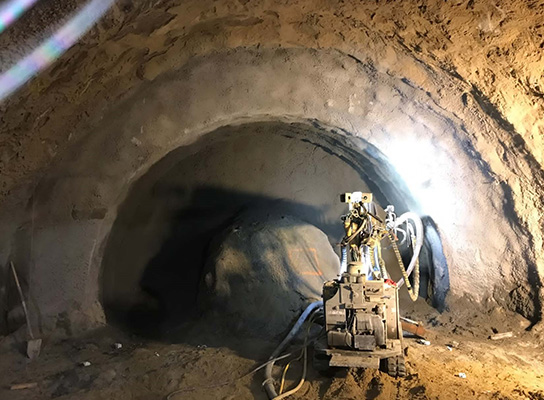
Premix BarChip Fibre Reinforced Shotcrete Supersack
Quikrete premixed shotcrete supersacks provided a novel solution to access issues on the project. The up to 3,000 lb sacks can contain customised mixes for varying project needs, only requiring the addition of water on-site for mixing.
The sacks can be supplied pre-mixed with fibre reinforcement or fibre can be added at the job site during final mixing.
For more information download:
San Diego Courthouse Commons Tunnel: Challenges and Design Solutions, Sun.Y et all, 2022
Courthouse Commons Tunnel: A Case Study of Modern SEM Tunnelling, Jakob.W et all, 2022

